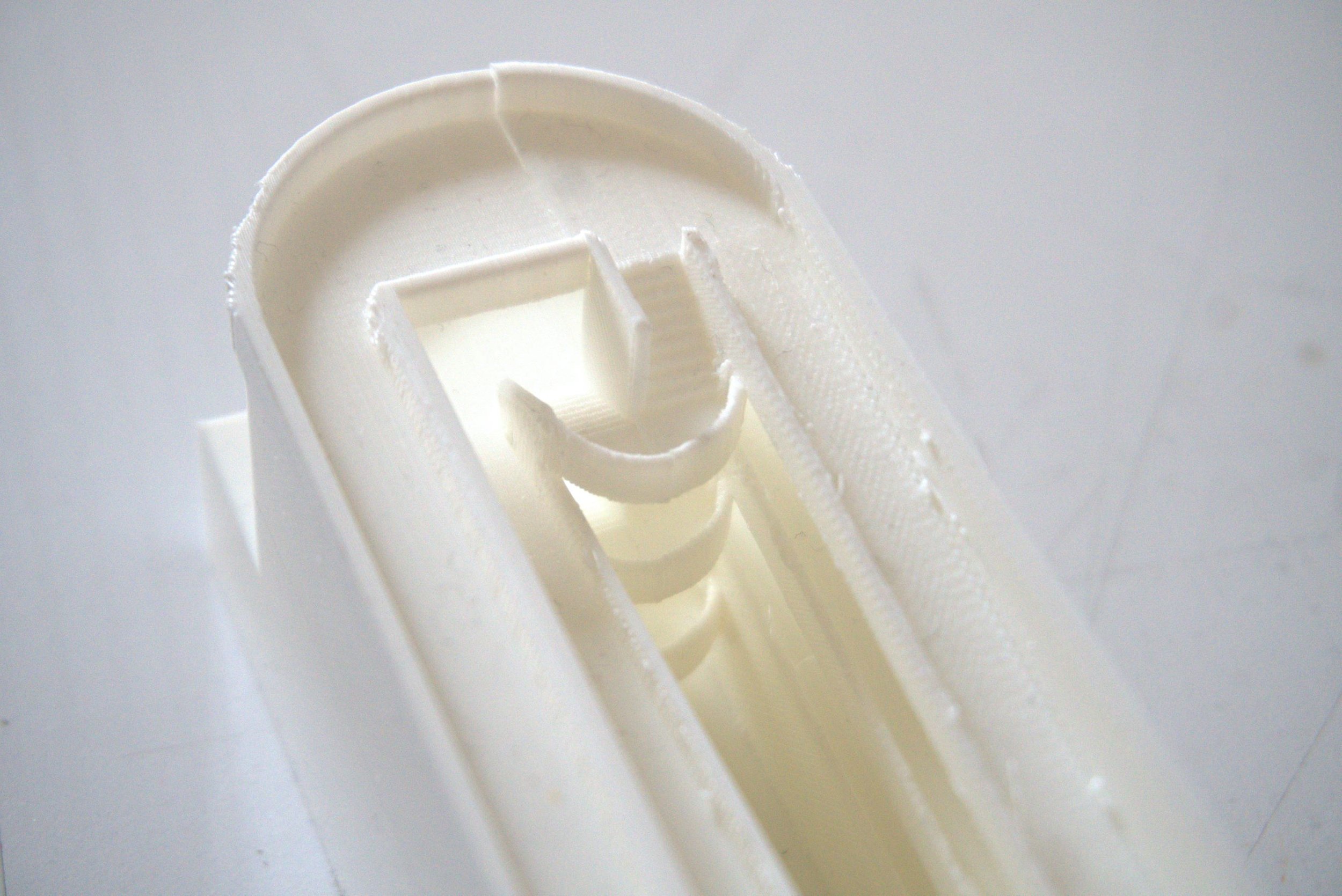Fastigo was designed for my Rome Studio in collaboration with Ethan Schwartz.
We were tasked with creating a multifunctional Museum/Creative Space on a site situated across from the Colosseum. We enjoyed creating connections to the city fabric around the site as we lived and studied in that same city. The building integrates modern and antique galleries, a lecture hall, as well as a display space for the large scale model of Rome,. It also has room for new art to be made, with little pods for artisan studios and workshops located in the final bar of the building at the highest point.
One of the parts that I most enjoyed coming up with was the building circulation. We decided that the building should be formed as a continuous circulation, with a clearly directed path that brings visitors on a journey. The building and its circulation encircle the exterior piazza and its ramping connection, which allows it to be used for movie nights and other large scale public events that require staggered seating.
Parti Diagram
View of Model of Rome Gallery
Circulation Diagram
View of Exterior Ramp with Movie Screen
Site Plan
Section A
Section B
Section C
Circulation Axo
First Floor Plan
Second Floor Plan
Since part of the building is completely underground to accommodate the light rail line above the contemporary gallery, we designed a large wraparound exterior courtyard to help bring light into the space. This courtyard also creates an extended space for the collection of Roman busts that the antique gallery holds.
We also had access to a small 3D printer, and used it to create sectional models that capture the spaces in the project, as well as the connection to the Colosseum at the North end of the site.
In collaboration with Ethan Schwartz

















